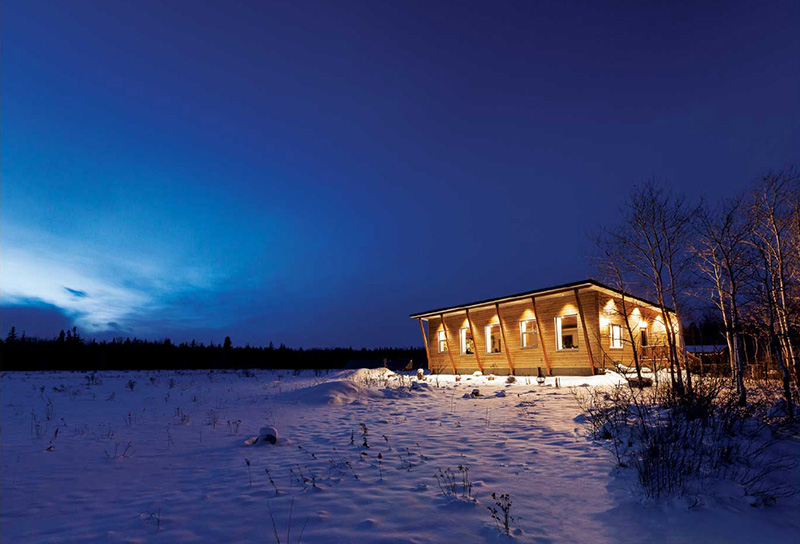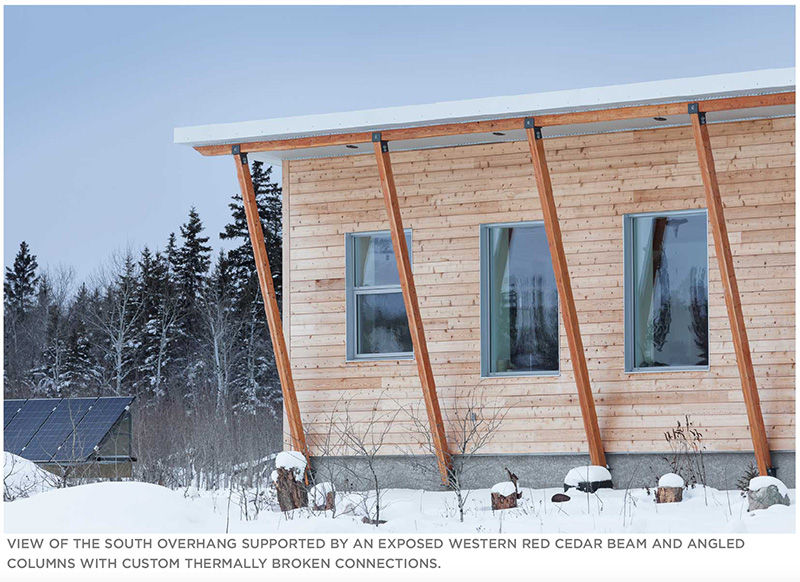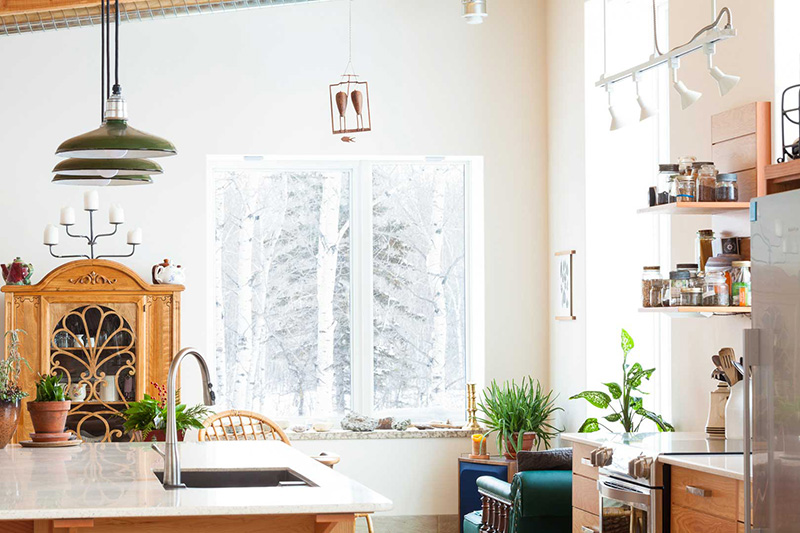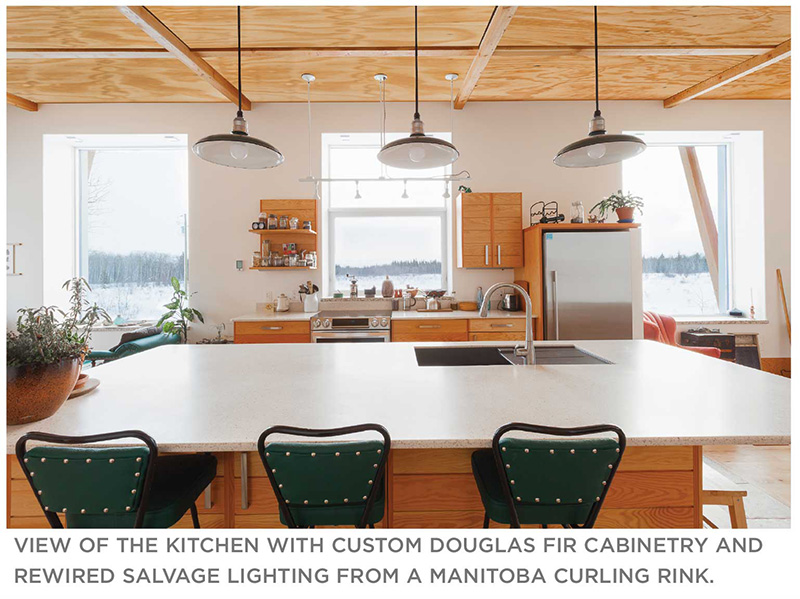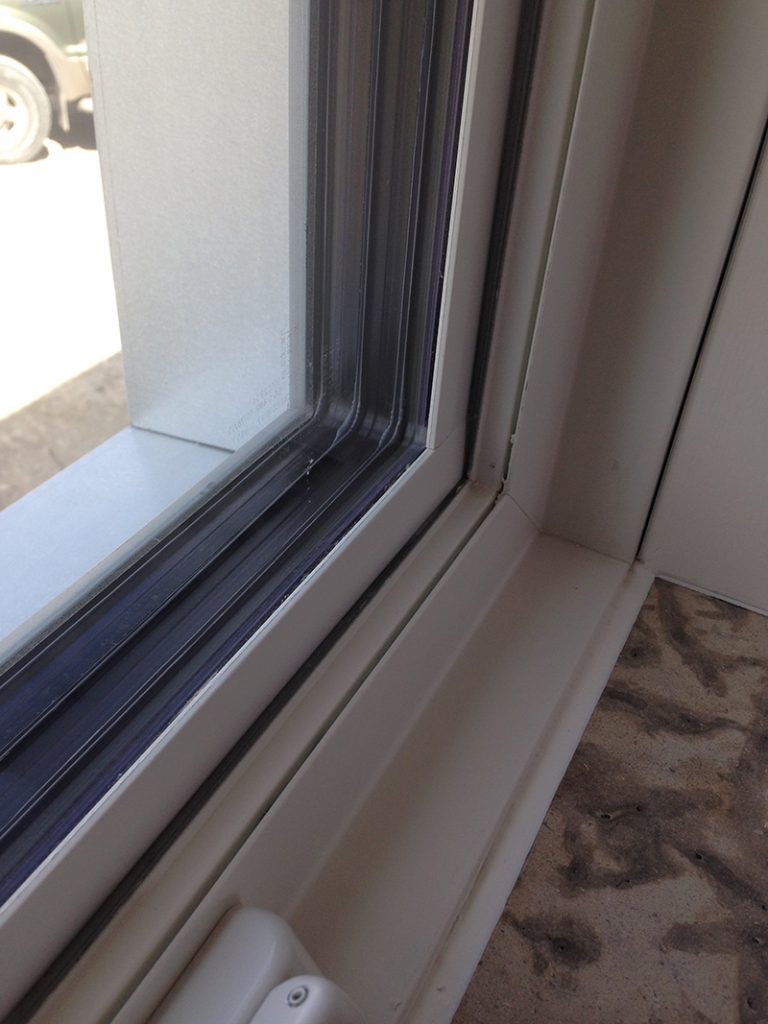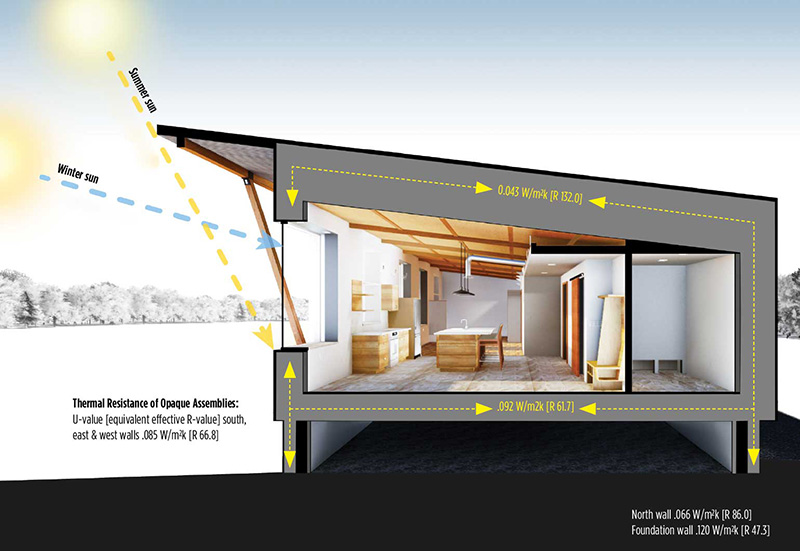Aspen Root Passive House
backBy Henry Tufts, BridgmanCollaborative Architecture
Highest energy hurdle met with superior envelope and quality materials
The Aspen Root Passive Home is the culmination of a 25-year journey for the owners who both work in the environmental industry and are committed to reducing their own ecological footprint. The home is a prototype sustainable building incorporating passive design principles, and best-practices in cold climate building science and construction.
From the outset the owners and the design team established goals which would guide the project to completion: to create a home that was highly energy-efficient, durable, and constructed using largely natural materials and finishes that would result in reduced maintenance. The design process required both rethinking of common construction practices on the part of the design team, and reimagining ideas of home ownership on the part of the clients.
A key question that was raised by the client at the early design stage, and kept recurring through permits and financing, was “how will you heat it?” The answer, that the house could be heated and cooled passively using none of the conventional methods., was met with disbelief. “Giving up the idea of having a conventional source of generating heat, even as a back-up, required a real leap of faith in the beginning,” says owner Randy Webber.
In order to measure success, the Passive House standard was selected early on in the design process. “The realization that all of the house components – not only the envelope but also the appliances, lights, and even us as occupants, had to be accounted for in the Passive House energy model was a revelation; a light bulb moment that spurred us to follow through with the project and use it as a demonstration of the potential of energy-efficient buildings in a cold climate,” says Webber.
The home is located 80 km north of Winnipeg near the shores of Lake Winnipeg in the Aspen parkland ecoregion. Building shape and orientation were chosen to maximize solar gain; through iterative energy modelling the window locations, sizes, and roof overhangs were optimized to allow ample solar gain during the winter months while providing shade in summer.
Facing the sun, exterior walls are clad with rough sawn western red cedar shiplap boards, while on the north side, standing seam metal wraps down from the roof to protect the home from the north winds.
The wall assembly was inspired by the Arctic Wall, a wood framing system based on the Larsen truss which has been used successfully in well-insulated homes across North America. In order to meet Passive House comfort levels in this climate zone, over 450mm of insulation were required for the walls, much thicker than the 300mm typical of Larsen truss walls. To accommodate this thickness the builder suggested using a parallel chord wood wall truss similar to that used in the roof and floor.
Other higher-performance wall designs such as the REMOTE and PERSIST systems were considered during the early design stage however the client’s desire to use natural, renewable, and recycled materials rather than plastic and foam products led the design team to use wood-framed walls with cellulose insulation. In addition, dense-pack cellulose carried the lowest cost in terms of dollar per R-value per square metre.
Recognizing that sheathing will act as a vapour barrier, often trapping moisture in walls of conventionally framed buildings, the design team inverted the typical arrangement of the walls and roof. Structural sheathing is kept warm on the interior face of the exterior walls and roof, performing as a vapour barrier with sealed and taped joints. The ceiling of good-one-side Douglas fir plywood is the structural shear panel, vapour barrier, and finish with wood battens covering the taped joints.
The walls are furred-out and finished with gypsum board to form a service chase and protect the vapour barrier. The chase also provides an additional insulation layer using mineral wool.
The walls and roof use a vapour-permeable reinforced house wrap designed for use with dense-pack cellulose increasing drying potential to the exterior behind the fully vented rain-screen cladding. Carefully balanced vapour-open materials on each side of the wall allows superior drying potential and promotes long-term health, comfort, and durability of the wall assembly. To monitor and verify the building envelope performance over time, embedded sensors have been installed in the exterior
walls, roof, and floor to record data such as temperature gradients and moisture content.
After moving into the home in July 2016, the owners have successfully weathered typical Manitoba extremes. “One of the most striking features of the house is that there are no drafts and no hot or cold spots.
“The walls and floors are warm to the touch, even when it’s 25 below outside and with eight air changes per day through a heat-recovery ventilator, the air is always fresh and clean” says Webber. In addition to pursuing Passive House Certification, the owners have installed a 4 kW solar array which should allow the home to achieve Net Zero.
The owners hope that their experience and collected data will demonstrate the potential of comfortable, low-energy demand residential buildings to contribute significantly to lowering the impact of housing on climate change.
This article was published with permission. It was written by Henry Tufts, with BridgmanCollaborative Architecture and was originally published in SABMag on April 4, 2017. Photos by Lindsay Reid and Jaqueline Young © Stationpoint Photographic.
