A Family Kitchen Reno: Function and Finesse
backby Aynsley Dueck
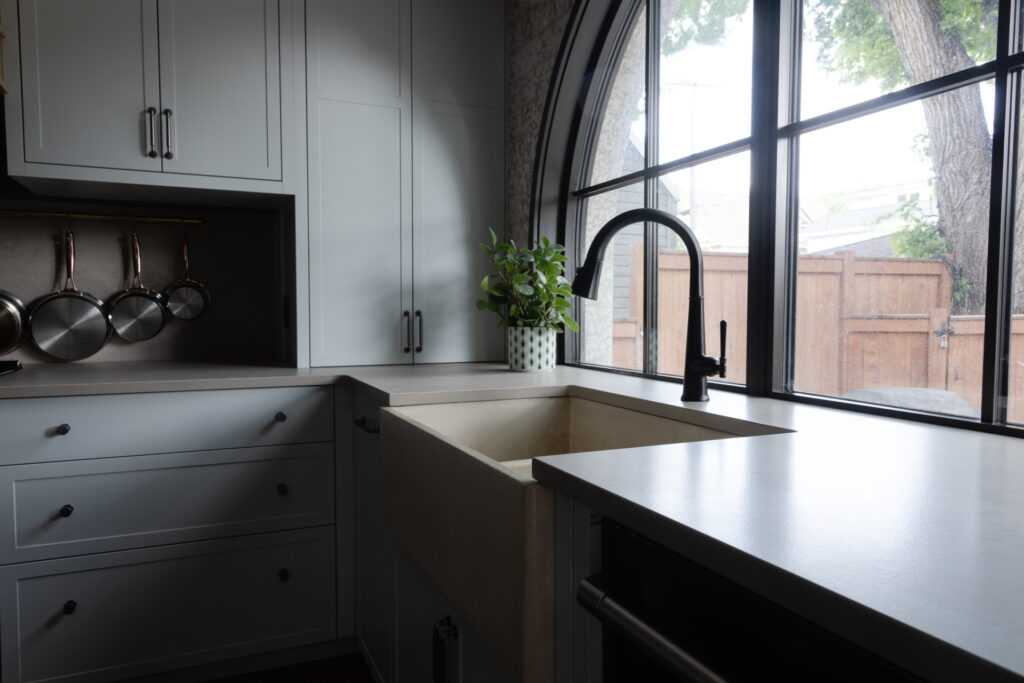
In a quest for a bigger and more functional kitchen, an adventurous family sought out Rocke Design and Garnet Construction to help them expand and remodel their kitchen. The family wanted a style that emphasizes their unique experiences around the world, not a beige cookie-cutter kitchen. Rocke Design undertook the challenge of revamping the tight space, utilizing highquality materials and infusing unique, intricate details. The outcome? A fusion of modern sophistication, unique elements, and rich historical charm. The dream was skillfully realized; their congested kitchen was transformed into a roomy, efficient space that harmoniously elevated the home’s heritage.
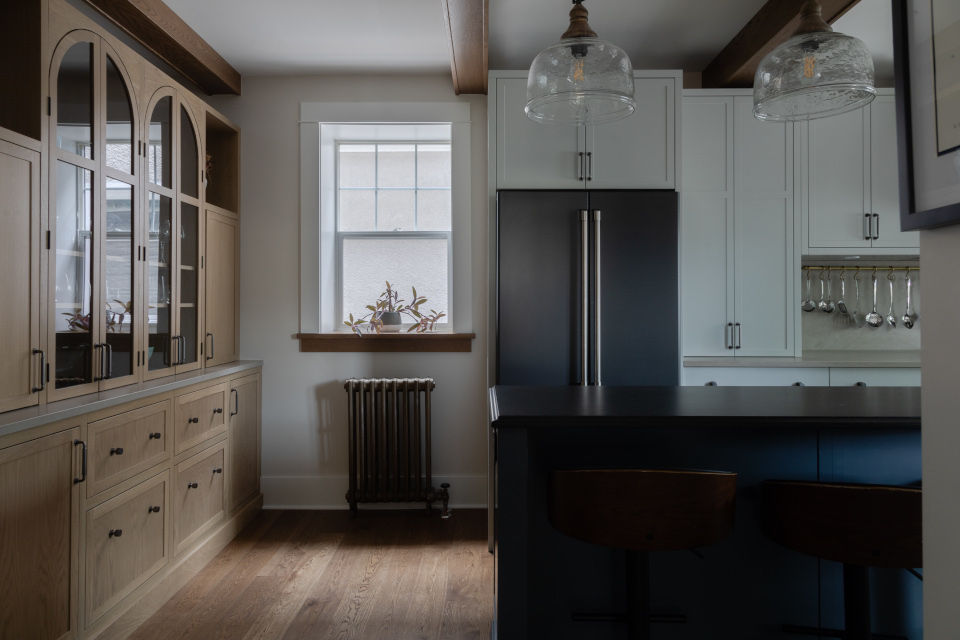
A GENEROUS EXPANSION
First comes space; a generous 150-square-foot expansion to the kitchen’s walls invites family gatherings to breathe freely. Practicality blends with beauty: concrete sinks and the use of two different stones offer visual intrigue and long-lasting durability. Thoughtfully placed arches in both the windows and cabinets personalize the space. Each corner of the design reveals subtle details of colour and texture, enriching the space with depth. A brass utility rail from the UK adds industrial flair. Unique tiling in the millwork adds a touch of exotic. Strategically placed beams tailor the kitchen, white accommodating structural components.
WINDOW AND DOOR DESIGN
The attention to detail shines through in the window designs, by Duxton Windows & Doors. Countertops gracefully extend into window sills, doubling as practical plant ledges and adding a touch of nature-inspired beauty. But the true transformation is located at the main sink, where a single patio door once stood. A beautiful arched window now floods the room with light and fosters a sense of openness. Behind the heritage styling are sleek, highperformance FiberWall™ Series 328 windows in an elegant espresso finish. Their slim profile maximizes light intake while minimizing frame obstruction, a crucial advantage in older homes with ample glass area. Fibreglass frames also mean longevity for the darker finish and optimal energy efficiency. The slim profile of fibreglass makes the stone exterior blend seamlessly with the Tyndall stone siding. This connection blurs the lines between inside and outside, effortlessly bringing nature indoors. Maintaining the home’s heritage, the windows boast Simulated Divided Lites (SDLs). These traditional gridlines add historic charm to a modern reno.
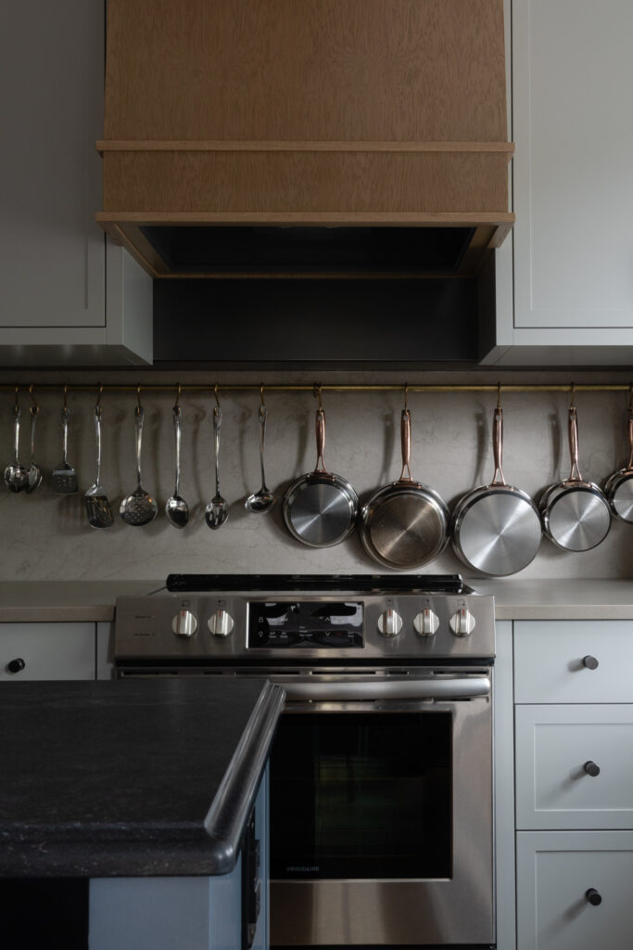
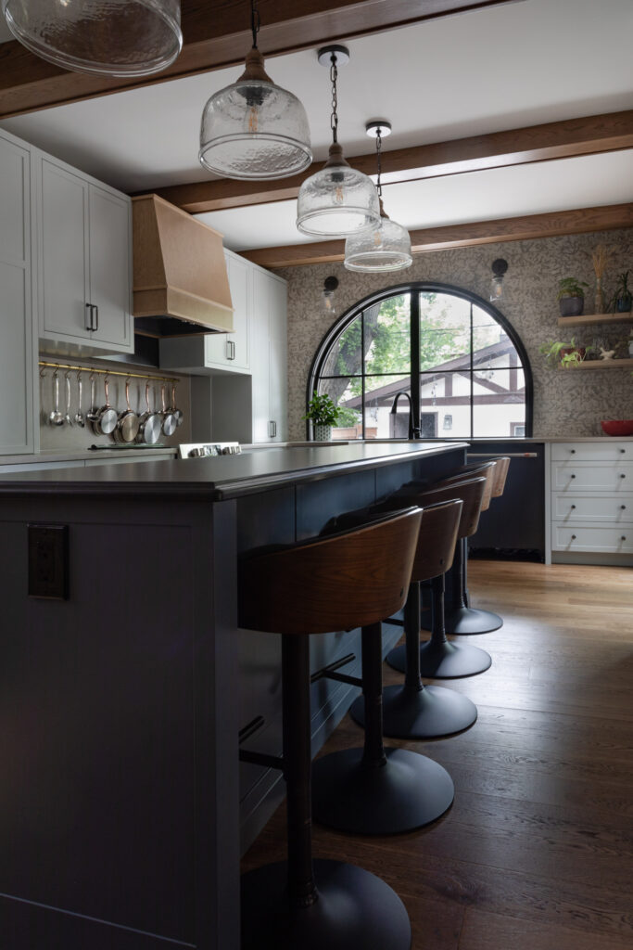
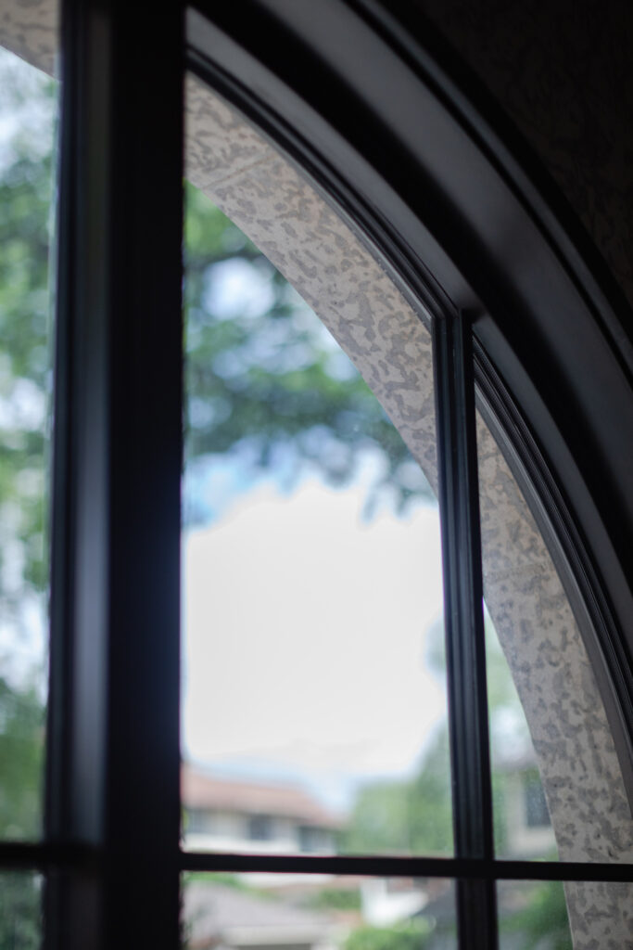
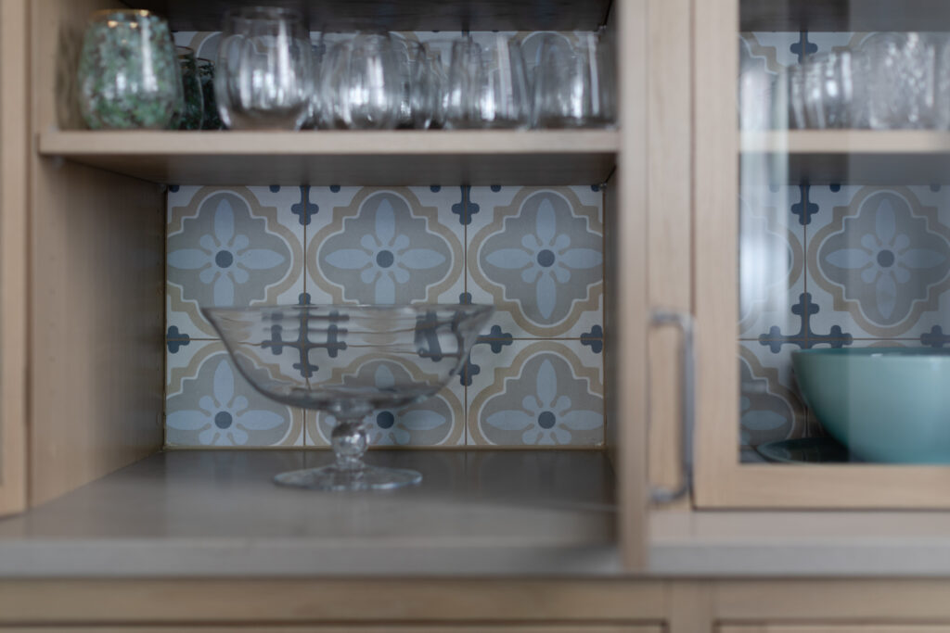
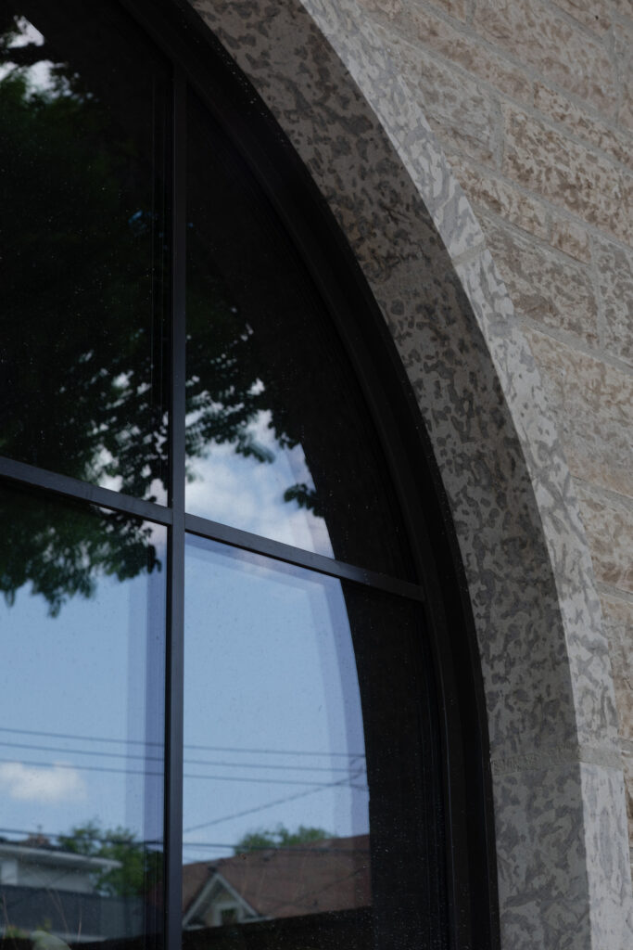
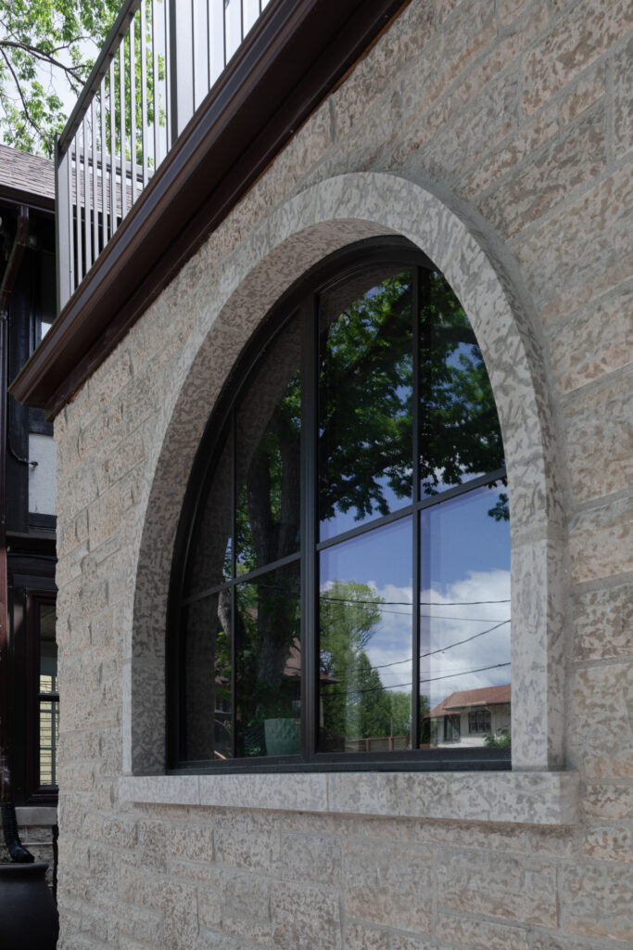
A MASTERFUL SYNTHESIS OF FORM AND FINESSE
With guidance from Rocke Design, the client’s vision of function and beauty shines through in this remarkable kitchen reno. The design expertly integrates contemporary elements with historic charm, creating a space that embodies the family’s unique spirit and love of travel. High-quality materials and attention to detail elevate a simple kitchen reno into a family hub with character and functionality.
