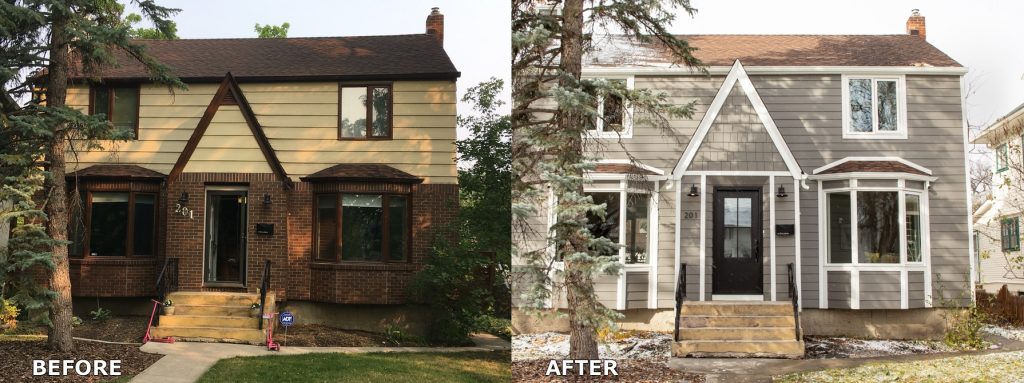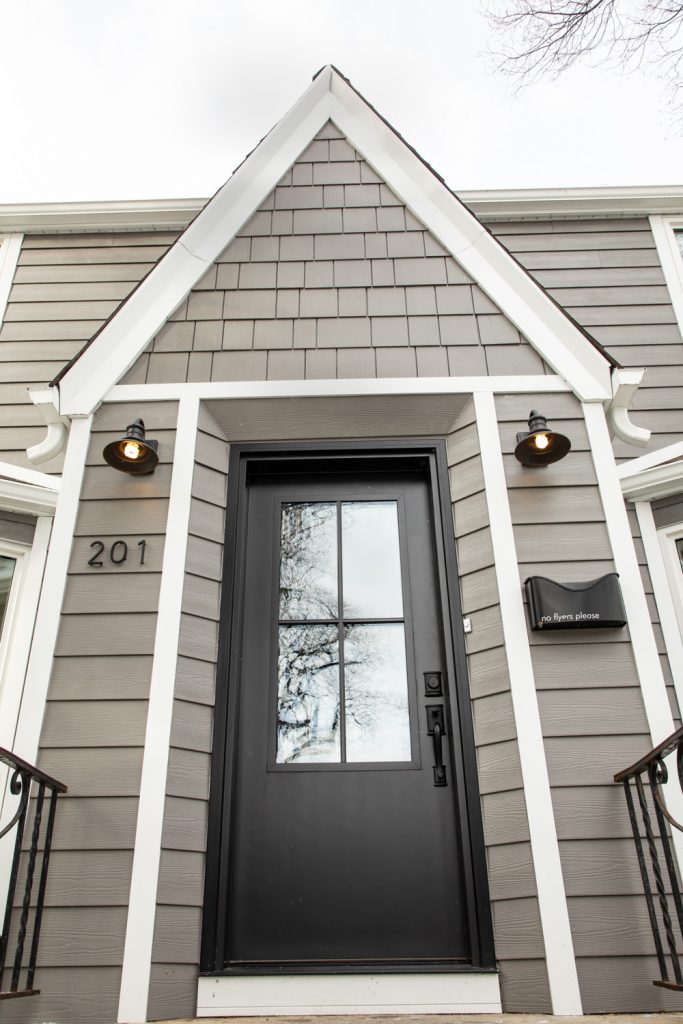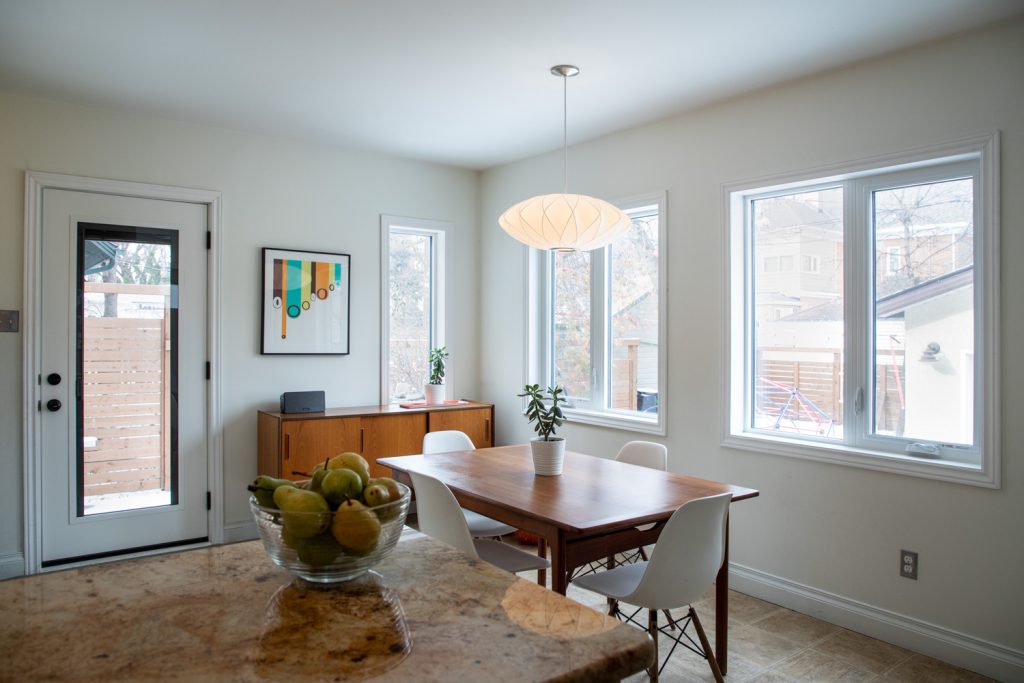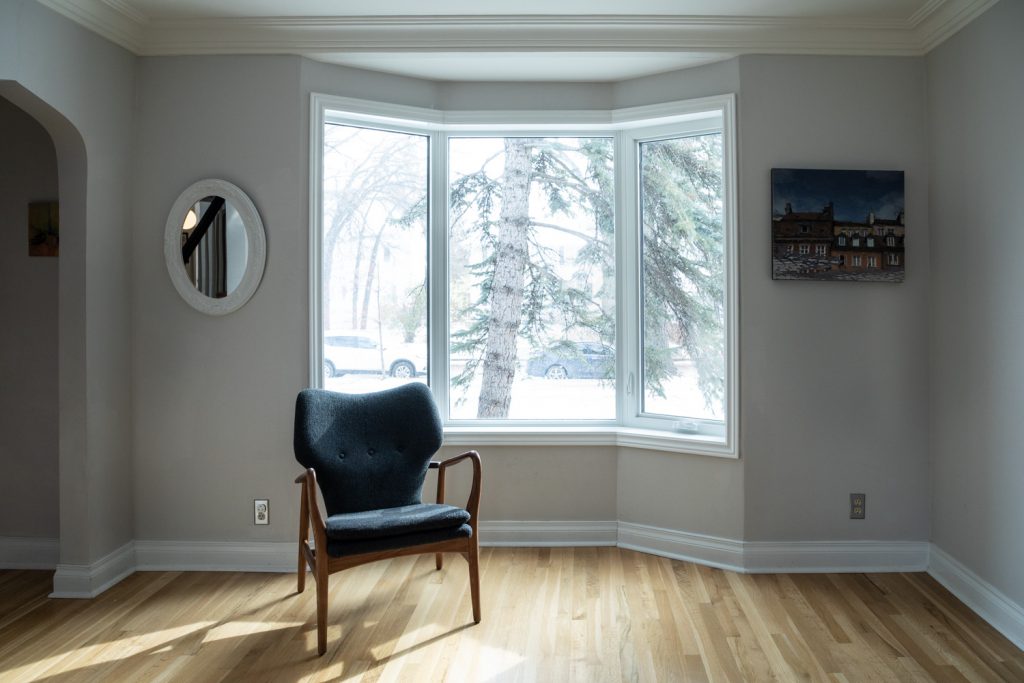River Heights Renovation
backA full house refresh including windows and doors.

At a Winnipeg home in River Heights, the challenge at hand was to update and refresh the look, while keeping the original charm. The homeowners wanted to live in a nice central neighbourhood, and there were no open lots on which to build. They chose a character home from 1942 with the intention of renovating and designing a space that fit what they needed for their young family. The exterior, including windows, doors, and cladding, needed replacing, and the kitchen needed to be redone.
The exterior underwent a substantial makeover. Homeowners chose a fresh and inviting colour palette of grey, white, and black over the previous brown and beige. The windows and trim are white, while the front door stands out in a matte black. The entrance door is a statement in itself, with its simple clean design.
Striking Entrance Door
“Lots of neighbours say that they like the front door,” the homeowner noted.
For more character, they designed a door with simulated divided lites (SDLs or surface mounted grills) on the glass. The SDLs selected have a profiled shape rather than being just flat, for more dimension and depth. The frame around the glass is very simple and understated. Most frames around the glass are quite bulky and rarely offered in black, so the minimalist profile in a matching black was important in completing the look. Lastly they have a substantial all-black door handle which has some weight to it, to finish the look.

Bright Windows
The existing windows were from the 1980s, dual pane wood windows that no longer operated. By selecting new fiberglass windows, the frames could be slimmer, maximizing the glass area. The colour, interior and exterior, is a matte white, with white casing to match. It brightens the rooms and easily works into any colour scheme. The new bay windows particularly stand out, as the angles let in lots of natural light and reflect off the hardwood flooring.
In the kitchen, they included a couple casements (side hinged opening windows) to get fresh air, and a swinging door with mini blinds in between the glass for privacy, and to reduce glare at certain times of day.

Smart Glass
The glass selected was triple pane with argon gas and a Low-E coating for excellent insulation values. On the south-facing elevation, DUXTON recommended a Low-E 180 so the homeowners could take advantage of the sun heating the home. Low-E 180 is specially designed to save winter heating costs and increase comfort. As a passive solar product, it allows heat in during the winter months when the sun is low in the sky. In the summer months when the sun is high in the sky, the windows get shaded from roof overhangs and the leaves in the trees. As an added bonus, Low-E 180 has a very high level of light transmittance, so the glass is very clear and the coloured tint is minimal.

Expert Contractor
Since the existing bay window was leaking water and sinking down, it was important for the homeowners to find qualified installers to find and fix the problem. They also wanted to expand an opening for a bigger window, so again they needed contractors they could trust.
“My advice to other homeowners replacing windows is to find someone you trust. Prairie Windows knew how to solve the problems we had and did an excellent job,” said the homeowner.
When it came to selecting a product, the homeowner deferred to her father, an architect for many years, who recommended fiberglass windows, which are better quality and will last longer.
“Since you are making a big investment in windows, it’s better to do it right the first time.”
